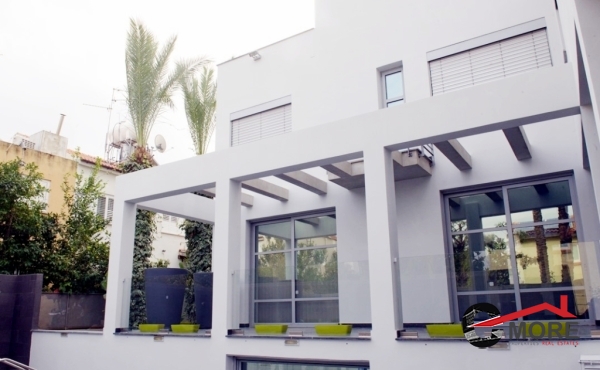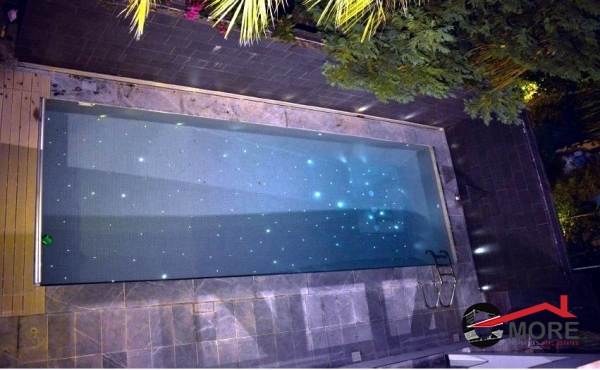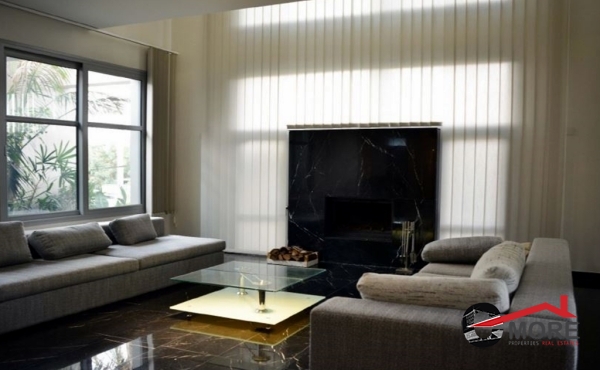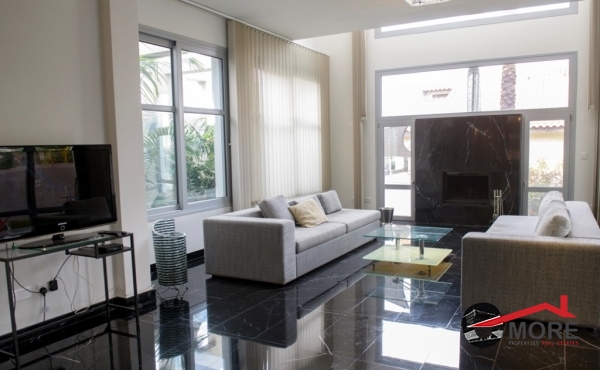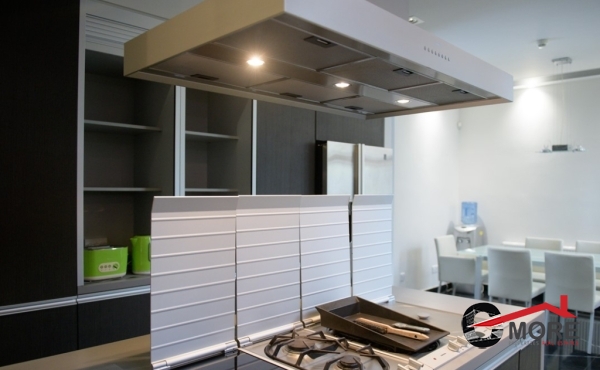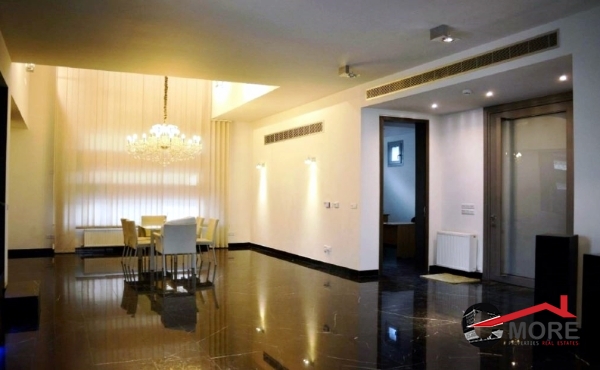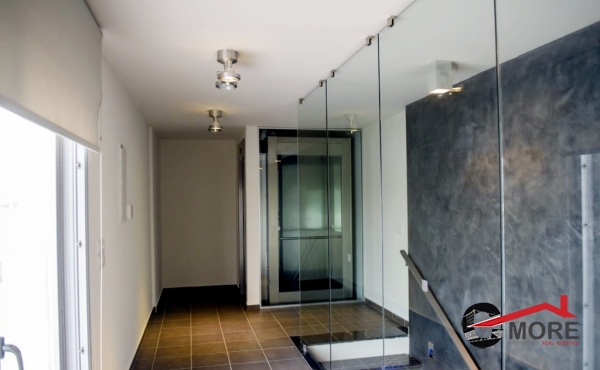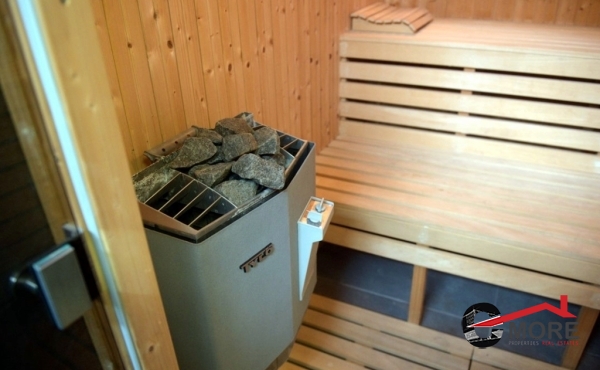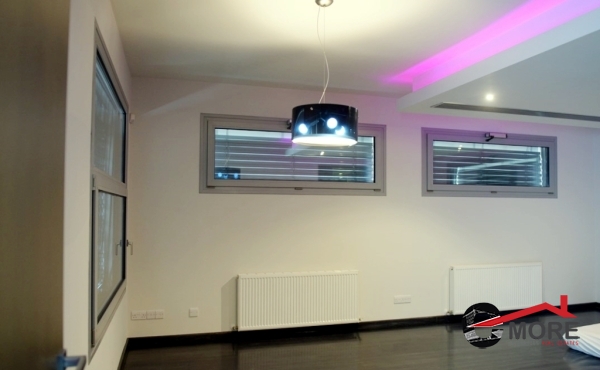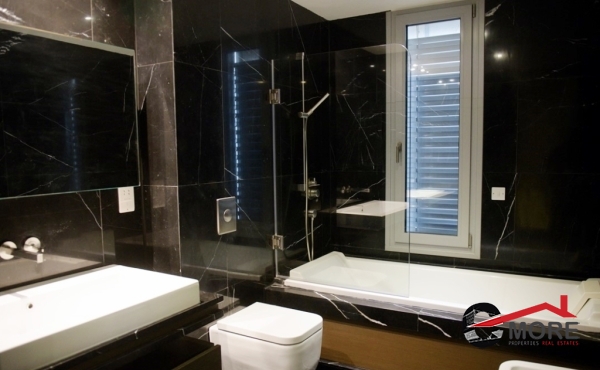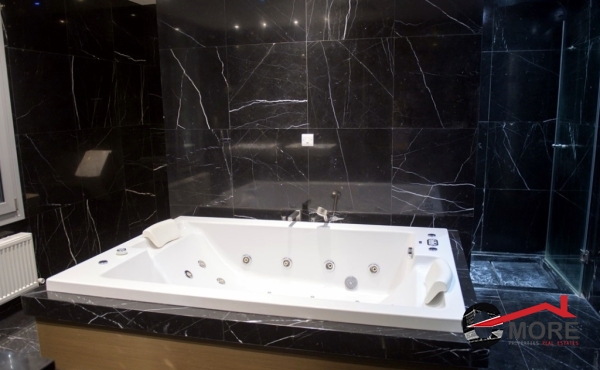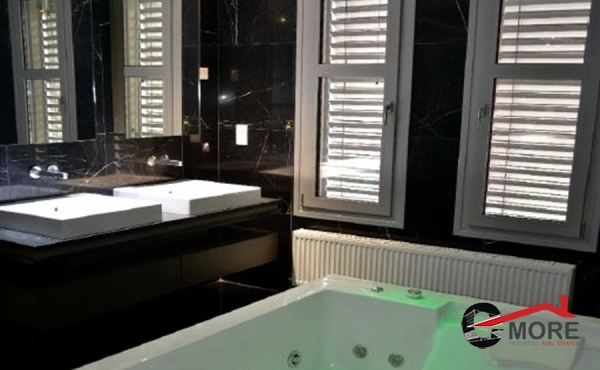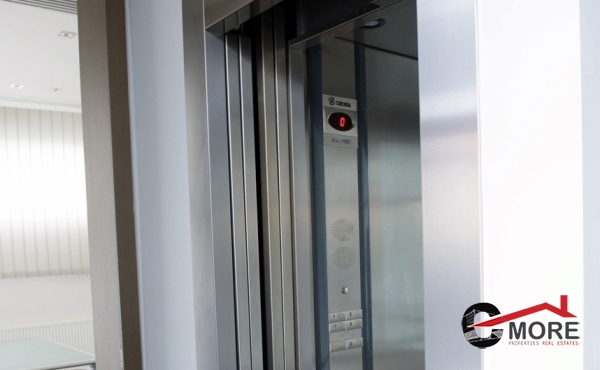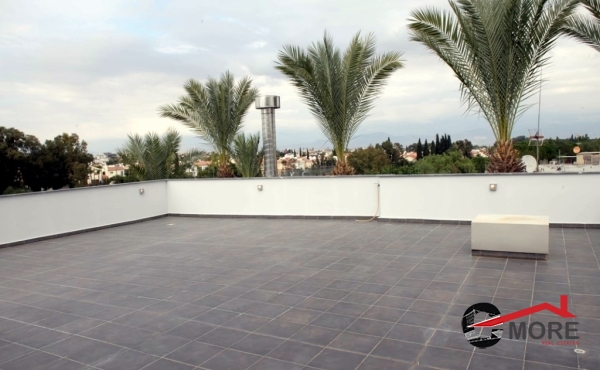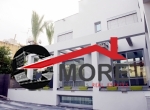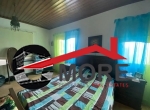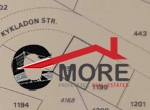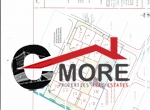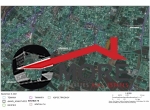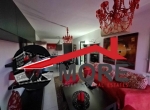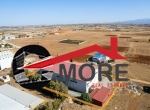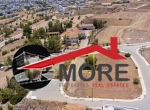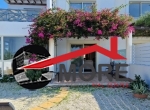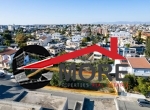This super deluxe contemporary five bedroom villa is located in a prestigious residential area in the parish of Ayia Paraskevi, within the municipal limits of Lakatamia, parallel to the Pedieos Linear Park with easy access to the city centre, the highway and all the necessary services for the public, such us schools, universities, banks, hospitals, supermarkets etc. Moreover it is next to a public green area along its southern boundary and is located across from the pedestrian walkway of the linear park offering a direct panoramic view towards the park and the Manglis lake. It is also 1km away from the future Hadassah Hospital/University which will be built over the next few years and will increase value of properties due to high demand from the project.
Externally, it enjoys beautiful landscaped garden areas with automated irrigation, patios, a salt chlorinated swimming pool with fiber optics color changing, astral waterfall massager, surrounding wall waterfalls, automated entrance gate and parking for four cars.
This stylish residence was constructed approximately in 2009 with a re-enforced concrete skeleton and the walls are constructed with heat-insulating Yton bricks. Moreover, the masonry of the residence is coated with plaster and paint in the interior and exterior masonry. It must be noted that part of the external masonry of the residence has been covered with high quality marble. In addition, the roof of the residence is flat with concrete.
The ground floor of the residence consists of a large open plan area with a sitting room, a kitchen with dining area, a cinema room, an office room, and a guest toilet and the upper floor consists of four large en-suite bedrooms with walk-in wardrobes and walk-in bathrooms. The basement consists of a maids room with shower / toilet, a small kitchen/ laundry room, a warehouse (cigar and wine cellar), a boiler room, an engine room and gym and pleasure area with a sauna steamer (for two person) and a California spa (for 6 persons). The access to the first floor and the basement is achieved either by panoramic stairs or hydraulic lift. In addition, it must be noted that the residence has a roof garden which hosts a shower, provision for Jacuzzi / spa, water irrigation system, offering a panoramic view towards the park and the lake.
The construction of the residence is at a very high level with excellent luxury materials and expensive finishes. The floor is covered with black Nero Marguina marble in all its forms. The kitchen is made of wood with grey Corian granite worktop, includes a Gangenau grill, two ceramic electric cookers, two gas cookers, fryer, oven and extractor fan. The windows are double glazed – sun reflecting, heavy industrial line alluminium frames and electric shutters externally. The interior doors of the residence are with custom made wood with Olivari handles all lighting fittings are Italian with LED bulbs, all appliances are category 3AAA. The sauna room is Tylo. The toilets are Flaminia, the baths are Philippe Starcks designs - Duravit line and the mixers are Hans Grohe steel line. Moreover, the residence is served by a fireplace, central heating, inverter air conditioners in all areas, double Jacuzzi in the master bedroom, filtration and purification water system, pumps and pressure system, alarm system, monitoring system, CCTV system and electric gates.
Internal Areas: 661m2 (25m2 ground floor, 243m2 1st floor and 166m2 basement)
Roof Garden: 200m2
Parking Areas: 53m2
Plot: 1,220m2
All in all, this stunning home offers comfort and luxury on all levels and is a beautiful haven for anyone to call "home"!
C-More Property / Real Estate
Omega Real Estate CY LTD
RN: 1097 LN: 310 /E


