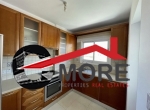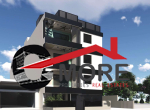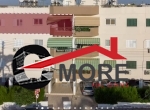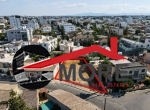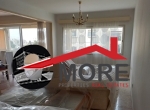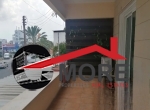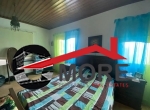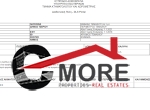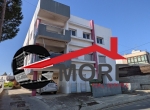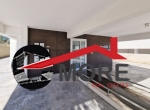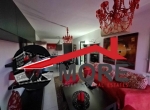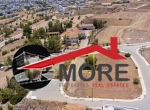OMEGA REAL ESTATE CY Registration: N. 1097, Licence N. 310 / E
- € 250.000
-
2
Beds
-
2
Baths
-
2Toilets
Phone
ID1892 - Πωλούνται Καινούργια Διαμερίσματα For sale Apartment
Agios Dhometios, NIC
Description
Overview
This Project is located in a quiet neighborhood in the suburban area of Ayios Dometios
Nicosia, surrounded by low-density buildings. The building is close to main roads, services
and a 5 minutes drive from the City center of Nicosia.
Design _ Description
Aestas 2 Residence has been designed by the award-winning Architecture firm of Gr. G
Patsalosavvis Architecture + Design. The practice has designed a variety of projects that range
from single housing units to high rise buildings and public projects.
The building incorporates all aspects of Mediterranean living and bioclimatic design with
contemporary architecture and timeless materials.
For all apartments the aim was to provide a feeling of privacy and at the same time have
unobstructed views to the exterior, cross ventilation and luminosity all year round. The
project is a 4-storey residential building of only 7 apartments. All apartments benefit of the
maximum allocation of covered parking spaces and also each apartment has its own private
storage at the ground floor. Floors 1 to 3 consist of two 2-bedroom apartments and the 2-
bedroom penthouse which occupies all the fourth floo
s
CONCRETE STRUCTURE
-Reinforced concrete frame comprising designed in accordance with European regulations for antiseismic construction.
WALL FINISHES EXTERNAL
-Τhe external walls are made from 33mm thermal brickwork, in compliance with the local regulations of
Energy Performance. The wall surfaces will be finished with plaster and painted with three coats of
emulsion paint.
WALL FINISHES INTERNAL
-All surfaces will be finished with plaster and painted with three coats of emulsion paint.
-The bathrooms will be lined with ceramic wall tiles.
DOORS & WINDOWS
Apartments Entrance doors and common areas: -The doors will be prefabricated fireproof doors
based on the regulations of the fire department and will be painted with lacquered finish.
Internal doors:- The doors will be prefabricated, painted with lacquered finish, fitted with brushed
chrome fittings, rubber seals for silent closing.
Balcony doors: -All external doors leading to the terraces will be slim line, floor to ceiling sliding
aluminum thermal frames with double low energy glazing.
Windows: -External windows will be slim line, aluminum thermal frames with double low energy glaze.
Solar control:- Bedroom windows will have Electric aluminum blinds to ensure shading in summer, sun
in winter and privacy.
Floors
-The ground floor entrance and all common areas on each floor will be filled with high quality ceramic
Tiles,60x120 cm
-The apartments from 1 – 3 floors will be finished with high quality ceramic tiles, 60x120 and on the 4th
floor with parquet wood.
-The parking area will be polish concrete floor.
SANITARY WARE AND MIXERS
-High quality white sanitary ware will be installed complete with accessories.
-One piece toilets will be installed.
-Mixers will be concealed single lever.
-Stainless steel sinks will be provided in the kitchens.
-Glazed cubicles will be provided for showers.
WATER SUPPLY
-Each apartment will have its own water storage tank located on the roof level with a pressurization
unit.
COOLING AND HEATING
-Heating will be achieved by wall heating units which will be provided to every apartment from floor 1
to 3.
-Electric floor heating will be installed on the 4rth floor.
-Cooling will be achieved with energy class A+++ indoor air conditioning unit. Indoor AC units will be
wall mounted units to all bedrooms and living room areas.
WOODWORKS
-Kitchens will be custom painted white and matt lacquered finish, fitted with brushed chrome fittings.
ENERGY PERFORMANCE
Energy Performance Certificate – The building will comply with the local regulations of Energy
Performance and will have an A’ rating certificate with high energy performance and low CO2
emissions.
Photovoltaics – The buildings will include the installation of common photovoltaics. Energy savings will
benefit the buildings' common areas to reduce common expenses. Each apartment from the 1st to the
3rd floor will have 1KV electricity and the penthouse 2 KV. The photovoltaic system will cover more than
50% of the electric current of each apartment.
FIRE SAFETY
-The building will comply with the local regulations on fire safety measures and materials
For more information please contact us at 99333925
Share
Features
Base Information
Toilets
2
Bed
2
Bath
2
Amenities
General Amenities
Partly Furnished
Water Pressure System
Accessibility Amenities
Handicap Facilities
Wheelchair Ramp
Appliance Amenities
Oven
Coocker Gas/Electric
Cooling / Heating
Solar Water Heating
Split Units
Central Heating Electric
Floor Heating Electric
Exterior Amenities
Parking Covered
Store
















